Rockefeller University’s campus design with AV enhances collaboration.
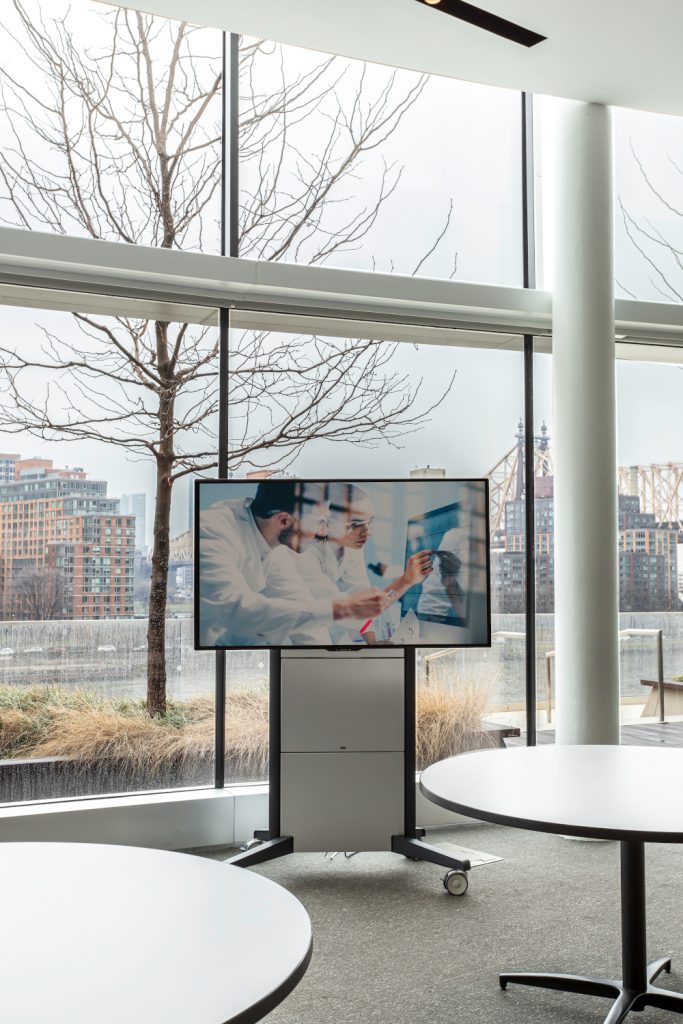
Rockefeller University, located on the busy East Side of New York NY, is a prestigious academic institution and a global leader in biomedical research. This year, the university celebrated the completion of its Stavros Niarchos Foundation–David Rockefeller River Campus project, which added two acres, four buildings, expansive laboratory space, beautiful landscaping and inspiring East River views to Rockefeller University’s existing 14-acre campus. The extraordinary additions to the campus—they were five years in the making—promise to change the landscape of not only the East Side, but also biomedical research. The new setting, which brings scientists, researchers and donors closer together in visually striking, well-considered and fully equipped meeting spaces, promises to enhance and accelerate research through more human interaction. Key to the effectiveness of these modern spaces are flexible AV and control systems designed by Convergent Technologies Design Group, Inc. (CTDG). Importantly, those systems reflect the institution’s desire for ever more dynamic collaboration.
“Understanding the university’s vision for these critical spaces was key to the success of the project,” Bill Holaday, Principal at CTDG, said. “Being part of the design team from the beginning, we were able to coordinate with all the stakeholders to understand their needs and goals. Then, we stayed in close contact throughout the phases of construction.”
Extraordinary Design & Construction
High-profile projects are not new to CTDG. “Our experience spans nearly two decades and hundreds of successfully completed projects,” Founding Principal Paul Corraine noted. The firm’s work, in partnership with award-winning architects, can be found in landmark museums, academic institutions, healthcare settings and federal buildings. In this particular case, though, the bold vision that renowned architectural designer Rafael Viñoly Architects put forth demanded the firm’s highest level of AV-design expertise.
“This was truly a world-class project,” Corraine emphasized. “With a history of highly respected research and great academic achievements, Rockefeller University is, today, a technology-rich environment with inspirational collaboration spaces overlooking the East River—a signature space in a great city.”
A driving factor of Viñoly’s design for the new campus considered a component that is critical to the university’s scientific-research approach: collaboration between researchers across lab boundaries. The previous layout, which entailed tall, tower-style laboratory buildings segmented into smaller floors, had the unfortunate effect of isolating each lab and its researchers. Reacting to traditional laboratory settings, the university’s new, state-of-the-art lab facilities were designed to be horizontally oriented to accommodate large, open floors shared between multiple labs, complete with common spaces for improved interaction.
In addition, the project team recognized that, although formal collaborative efforts play an important role in research, much can be achieved in environments that are less formal. As the designer poetically states it, “…the informal collaboration and serendipitous interaction that arises organically between colleagues sharing the same space can’t be replaced.” So, adding more collaborative spaces of an informal nature was key to the design.
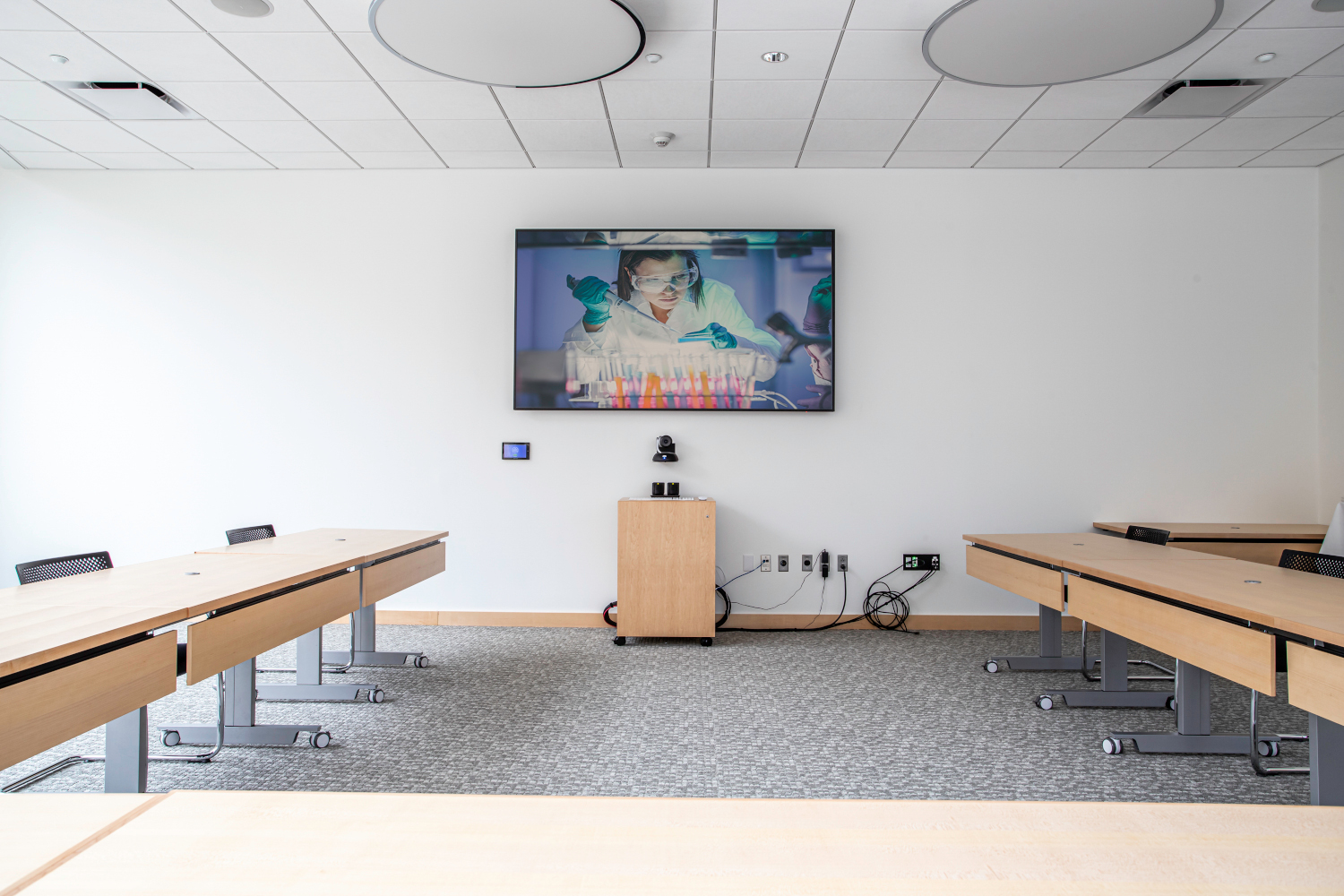
Pursuing a horizontal design in a city in which space is at a premium will present significant challenges. Construction on the East Side is certainly no exception; in fact, it might well serve as the best example of a challenging place to build. With vertical expansion having been taken off the table, the university was able to exercise its air rights over the FDR Drive to implement Viñoly Architects’ design for the Marie-Josée and Henry R. Kravis Research Building—the centerpiece of the new campus—on a broad horizontal footprint extending 90 feet in the direction of the East River. A new landscape for the institution was built on a 19.1-million-pound steel framework deftly constructed directly over one of the most heavily trafficked roadways in the city.
Building an additional two acres of campus above a busy roadway, with access limited by the river, had to be carefully orchestrated. The busy traffic artery could only be closed for small windows in the early-morning hours. That left the builder, Turner Construction, with only one practical option: to build incrementally with prefabricated components brought by barge from a remote assembly site. Further challenges were coordinating the barges and cranes that were required—the heaviest of 19 scheduled lifts topped 1.5 million pounds—and having to schedule traffic stoppages to accommodate the East River’s changing tides.
“The university passed on more conventional design options that would have been easier to implement,” David Hodge, a partner at Rafael Viñoly Architects, noted. “But those options would not have achieved the unique environment that university leaders needed and that Rafael Viñoly envisioned.” The architect’s endeavors to build flexibility into the unique spaces would introduce AV-design challenges for the CTDG design team. “We created the spaces,” Hodge said, “[and] then handed them off to CTDG to provide AV designs to make those spaces work.”
Izzi Ramkissoon, Supervising AV Engineering Specialist at Rockefeller University, was a key player in the project, having worked closely with CTDG, Rafael Viñoly Architects and Turner Construction throughout the project to find ways that AV technology could best support goals across the new campus. “Working closely with CTDG enabled us to communicate our needs and goals over the five-year duration of the project,” he remarked. “As one might expect, goals evolved throughout the lifecycle of a project of this magnitude. Having great communication with the design team and construction team was crucial to capturing the technological and workflow advances happening both in the industry and on campus.”
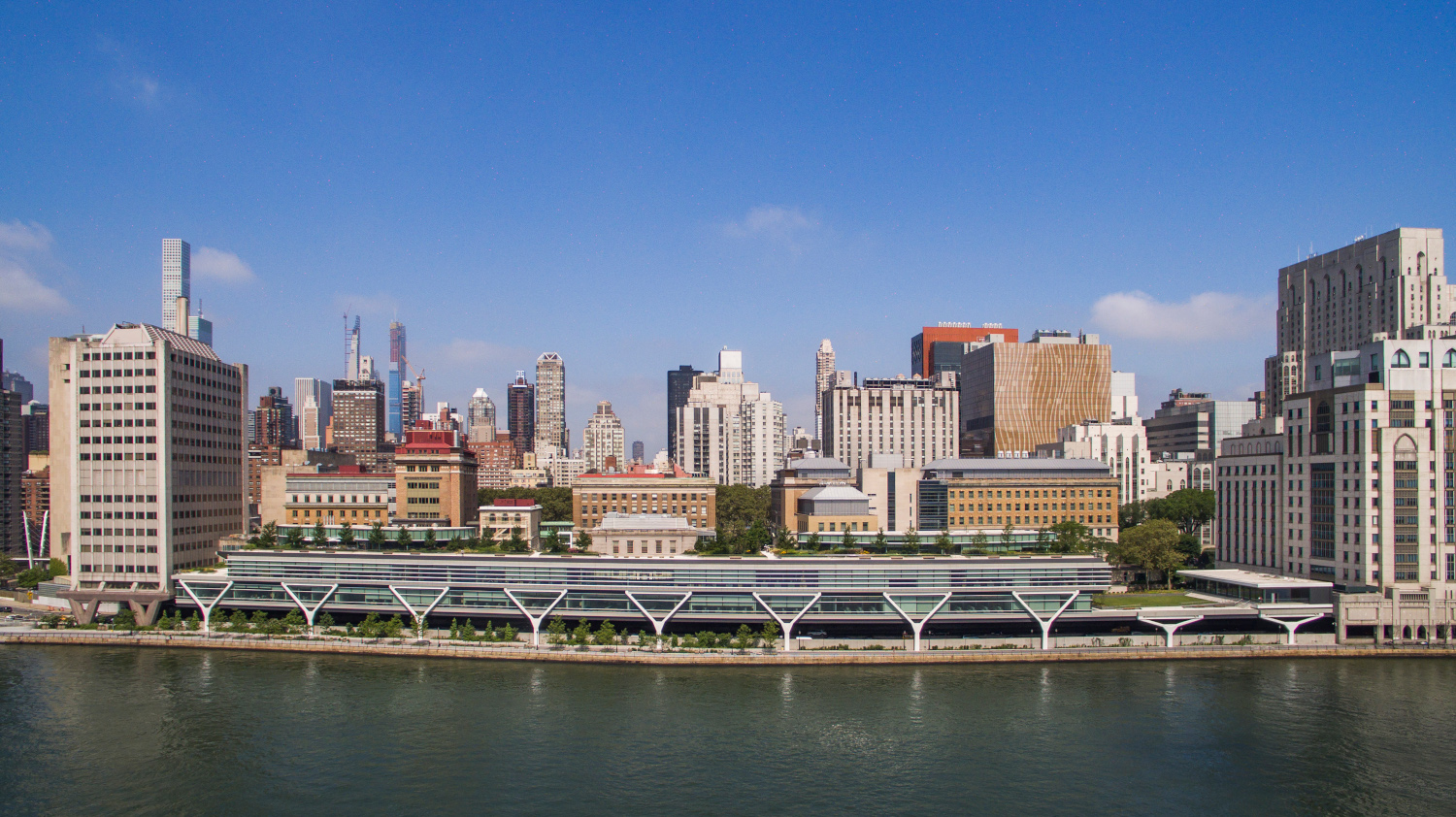
New Spaces For Collaboration
The horizontally oriented Kravis Research Building provides Rockefeller researchers with two long floors of state-of-the-art, barrier-free laboratory space. The design allows one lab to flow into the next. The surrounding campus features a landscaped roof with two low pavilions: the Anne T. and Robert M. Bass Dining Commons and the Hess Academic Center. In addition, a center for scientific exchange—the Anna-Maria and Stephen Kellen BioLink Pavilion—was built to occupy the northern end of the campus.
Key in keeping with plans for better collaboration, the university describes the Kellen BioLink as an important venue for scientific “cross fertilization” and information sharing among Rockefeller scientists. It also gives resident researchers a place to mix with scientists from other institutions, especially neighboring NewYork-Presbyterian Hospital, Weill Cornell Medicine and Memorial Sloan Kettering Cancer Center.
The Anna-Maria & Stephen Kellen BioLink
A low pavilion, the BioLink, which is also known as the Interactive Conference Center (ICC), encompasses 4,400 square feet of light-filled, flexible meeting space in which Rockefeller scientists can share their expertise and discoveries with each other and with the world.
In addition to functioning as an ideal space for faculty, postdoctoral fellows and graduate students to exchange scientific findings, the BioLink is a physical reminder of Rockefeller’s critically important connections to the world’s scientific community. It is the university’s hope that the space becomes a hub for outreach to science teachers, science-policy experts and other thought leaders. The university also hopes and believes it represents the ideal setting for meetings between leaders of New York’s growing biotech community and Rockefeller investigators who are working to translate their discoveries into therapies.
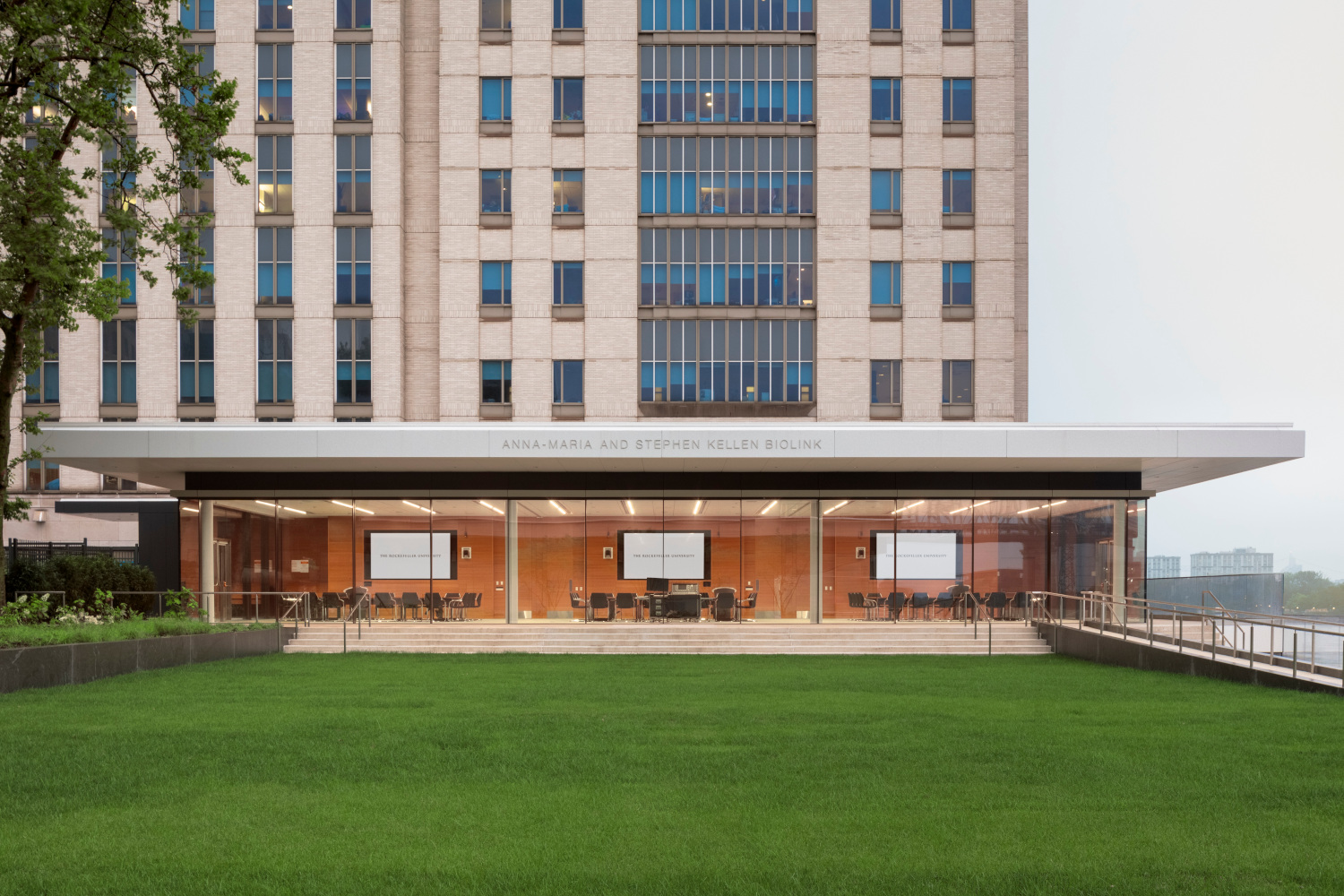
The BioLink is adaptable to serve between 20 and 100-plus people in configurations for lectures/presentations (90 seats), banquets (104 seats), table discussions (48 table seats/32 guest seats), or three simultaneous conferences or meetings (20×3=60 seats). Given the multiple uses, state-of-the-art AV technology and designs had to accommodate each type of event.
CTDG’s AV design for the BioLink supports its use as one large conference area or as three fully equipped and completely independent conference rooms. That allows the university to assemble different types of groups quickly, as well as to forge new partnerships. A central feature to each section of the room is a massive, 120-inch Sharp PN-H120 4K TFT LCD display. Video inputs are centrally routed with other media signals via a Crestron DM-MD64X64 modular, blade-based, 64×64 matrix switcher.
“The use of large displays was both an aesthetic choice to match the bold design of the room and a practical one for presenting science,” Holaday observed. “Visitors to the BioLink can’t help but to be impressed.” The university’s Ramkissoon worked with a supplier in Dubai, United Arab Emirates (UAE), and the construction team to get the remarkable displays shipped as the first of their kind to enter the US.
For flexible AV routing, a Crestron DMPS3-4K-350-C 3-Series 4K DigitalMedia presentation system 350 was added to each space to provide presentation control and signal routing. The full-featured unit integrates the control system, matrix switcher, video scaler, streaming decoder, mic mixer, audio DSP, amplifier and DigitalMedia distribution center into a single, three-space, rackmounted package.
“Crestron was the ideal partner for this project,” Corraine affirmed. “The flexibility of Crestron devices allowed us to design effective AV systems for this project’s most critical spaces. In addition to helping us solve the university’s complex routing issues, the AV systems we delivered are easily reconfigurable by users and provide outstanding day-to-day reliability.”
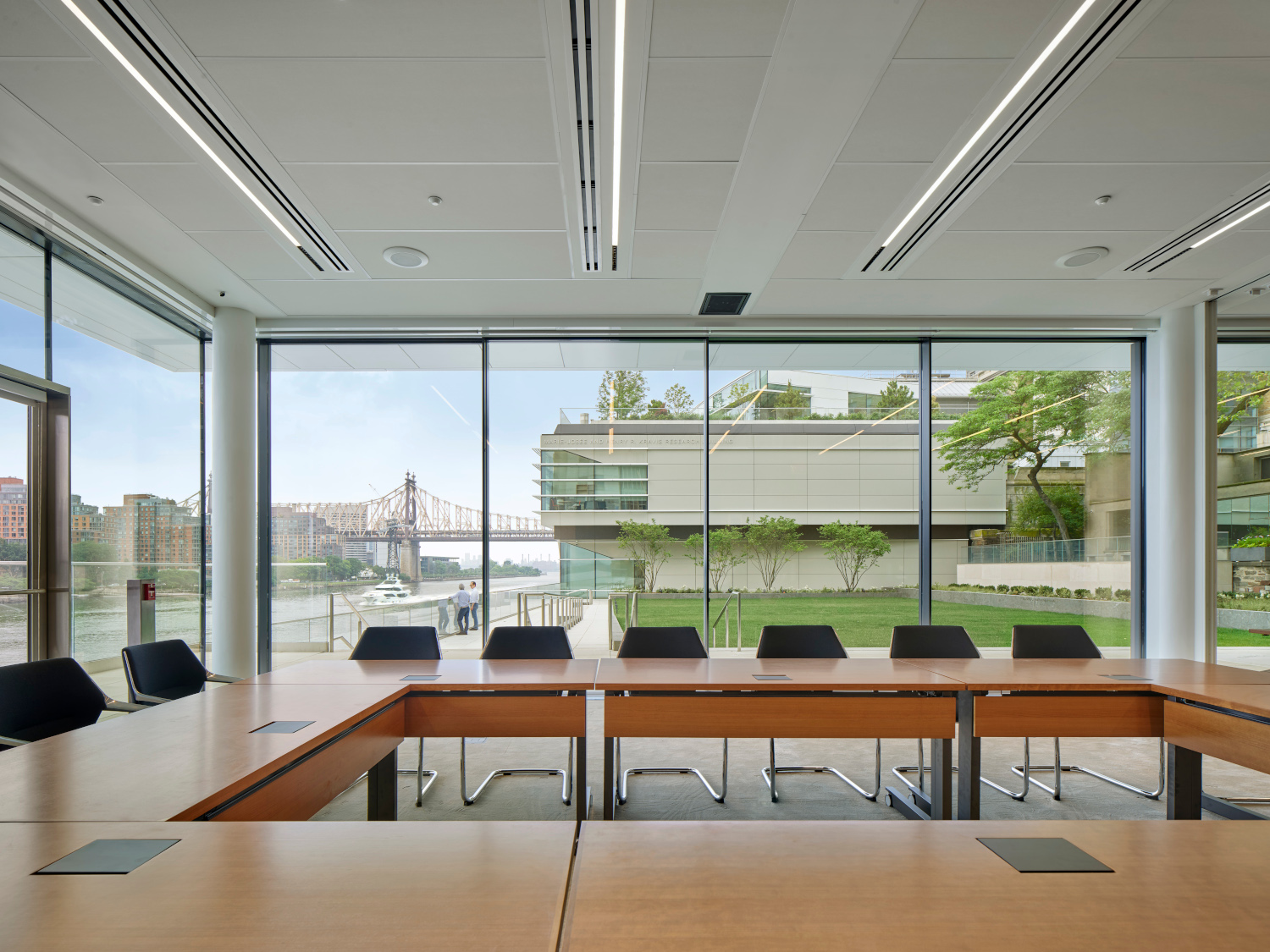
An important feature of the Crestron DMPS3-4K-350-C unit is its built-in AirMedia gateway, which facilitates wireless presentations from computers and mobile devices. Ramkissoon collected feedback from users before and during the design phase of the project, working closely with CTDG to find ways for AV technology better to support collaboration across the new campus. “We wanted the technology to be designed around human factors,” Ramkissoon stressed. “We were looking for better and more flexible solutions that would increase collaboration.” His studies were comprehensive in considering the needs of Rockefeller’s AV engineers and users alike. That included the users’ typical desire to “connect and project” easily. As a result, every accommodation was made for wireless remote connectivity with installed Extron ShareLink wireless collaboration gateways for the simultaneous presentation of content from up to four personal devices.
Additionally, CTDG provided options at the BioLink for remote administration supported by Crestron’s AV3 control engine, enabling AV engineers to help users without having to incur the delay of scheduling a visit to the room. In addition to enterprise management support, the AV3 supports Xpanel computer and web-based control in addition to iPhone, iPad, Android, and Samsung Smart TV control-app support options. Presenters in the BioLink find simple solutions for media configuration presented on a Crestron TS-1542 15-inch interactive touchscreen available at a lectern in each space. For additional flexibility, rooms are wired with floor pockets to provide alternate lectern locations.
A pair of Sony BRC-H900 full-HD robotic studio cameras were installed on motorized lifts in each section of the BioLink for videoconferencing and to provide broadcast-quality picture with the flexibility of pan/tilt-zoom (PTZ) operation, 14x optical zoom and onboard image stabilization. Cameras in each section connect to independent Cisco TelePresence SX80 codecs that offer up to 1080p60 end-to-end video and support for H.265 for optimal videoconferencing.
For presentations and full-room use, an audio cart provides an Allen & Heath dLive S3000 audio mixer. The S3000 control surface features 20 faders over six layers and a 12-inch capacitive touchscreen. Symetrix Radius AEC 12-input selectable DSPs provide audio signal processing, whereas sound is delivered via Meyer Sound MM4XP/UP-4XP ultra-compact speakers. The speakers have one-inch metal-dome tweeters with a constant-directivity, high-frequency horn and low/mid frequencies covered by two four-inch cone transducers that work in parallel at low frequencies. Meyer Sound Amie-Sub compact subs offer outstanding clarity and excellent phase coherence in the space for low frequencies down to 25Hz.
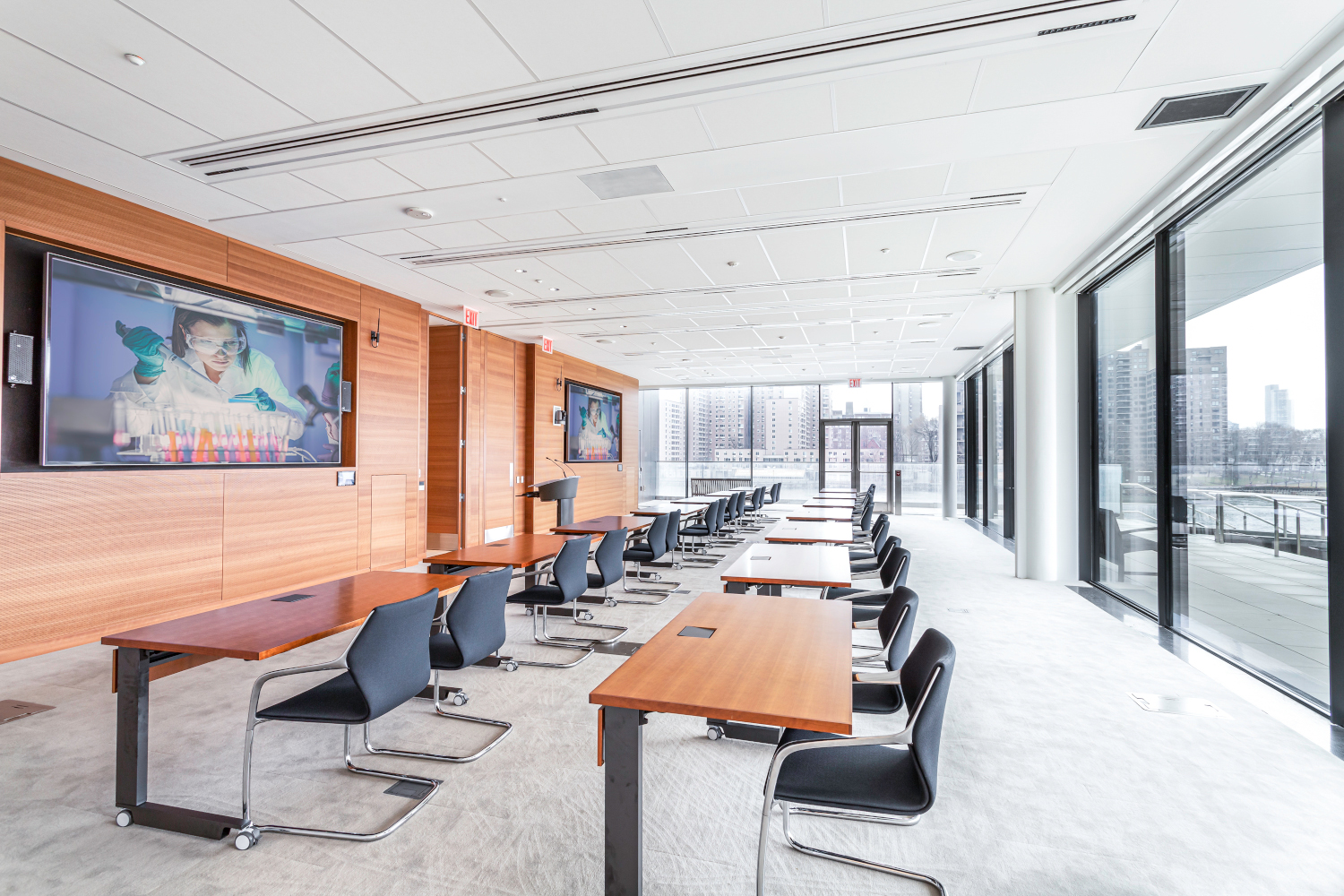
Amphitheater
With its beautiful greenery and flowers, attractive seating, meandering pathways and breathtaking views of the East River, Rockefeller’s new campus provides visual and physical respite for members of the university community. It also offered designers an ideal location for an amphitheater gathering space for different types of university events—everything from scientific lectures to the annual convocation ceremony. The new Amphitheater is situated directly above an open plaza and the sweeping semicircular entrance to the Marie-Josée and Henry R. Kravis Research Building. Described by the university as stunning in appearance, the outdoor space is the exterior heart of the campus and it was designed to bring people together.
When set up with tables and chairs, the spacious plaza provides informal outdoor seating for more than 70 people. The upper tiered section can comfortably hold more than 100 people. It’s hoped that the Amphitheater, still new, will be a popular destination for Rockefeller scientists…that it’ll be a magnet for both reflection and conversation. Serving as an escape from day-to-day research, the area provides a unique place to have lunch, enjoy a quiet moment in the sun or spend time with colleagues. It can also be used as a presentation or music venue; as such, CTDG designed a mobile AV system suitable for outdoor use to address any possible eventuality.
CTDG’s Project Manager, Ajinkya Patil, worked closely with construction teams to ensure that anchor locations were correctly installed to place AV systems optimally, as well as to have the capacity to scale up or scale down as the event dictates. The AV design for this space provided a mobile setup that can be deployed wherever it might be needed, including being pressed into use at other campus locations.
“A modular approach for mobile AV systems offers many advantages,” Ramkissoon affirmed. “As a practical matter, it allows us to more easily handle requests to move from one space to another. The flexibility also helps us provide great AV and stay within budgetary constraints. Additionally, deploying system components in multiple places and as backup makes them a better value for the university.” He echoed the campus designers’ statements that AV in the external spaces further enriches the environment for learning and discovery. “These spaces are not just an amenity,” Ramkissoon underscored, adding, “The design is meant to offer alternative, more casual places to meet. The flexible and forward-thinking AV design increases the possibilities for these spaces.”
To meet the potential needs the Amphitheater posed, CTDG designed a rollaway rack system with a Crestron DMPS3-4K-150-C 4K DigitalMedia presentation system 150 to provide presentation control and signal routing. An Allen & Heath SQ-6 digital mixer handles a wide range of audio needs. The SQ-6 offers 48 inputs for digital mixing with 96kHz field-programmable gate array (FPGA) processing, and it offers audio engineers 25 faders for hands-on mixing, with six fader layers. It can create up to 12 stereo mixes in addition to the main left/right mix. A Shure ULXD4Q quad-channel digital wireless receiver offers four channels of clear audio quality, ensuring the RF signal stability that a busy signal environment requires. ULXD2/SM58 wireless-mic systems were added for vocal clarity and reliability, as well.
The Renkus-Heinz ICLive ICL-XL steerable line-array speakers chosen for the application were pole-mounted above Yamaha DXS18 subwoofers. ICLive offers a powerful, yet compact, array module with four eight-inch, low-frequency speakers and four 19mm, high-frequency drivers. The extreme directionality of ICL-XL speakers makes them an ideal choice to direct sound to Amphitheater seating while avoiding spillover to surrounding buildings. Plus, additional arrays could easily be added so as better to cover upper sections of the Amphitheater. The team added Yamaha DSR112 two-way active loudspeakers, one 12-inch woofer and a two-inch titanium compression tweeter for stage monitors and supplemental coverage.
A 5,000-lumen Sony VPL-GTZ270 projector serves as a portable projection system to facilitate video presentations in the Amphitheater. The unit was chosen for its reliability and laser light source and circuitry, which deliver high-contrast images with rich color and 4K detail.
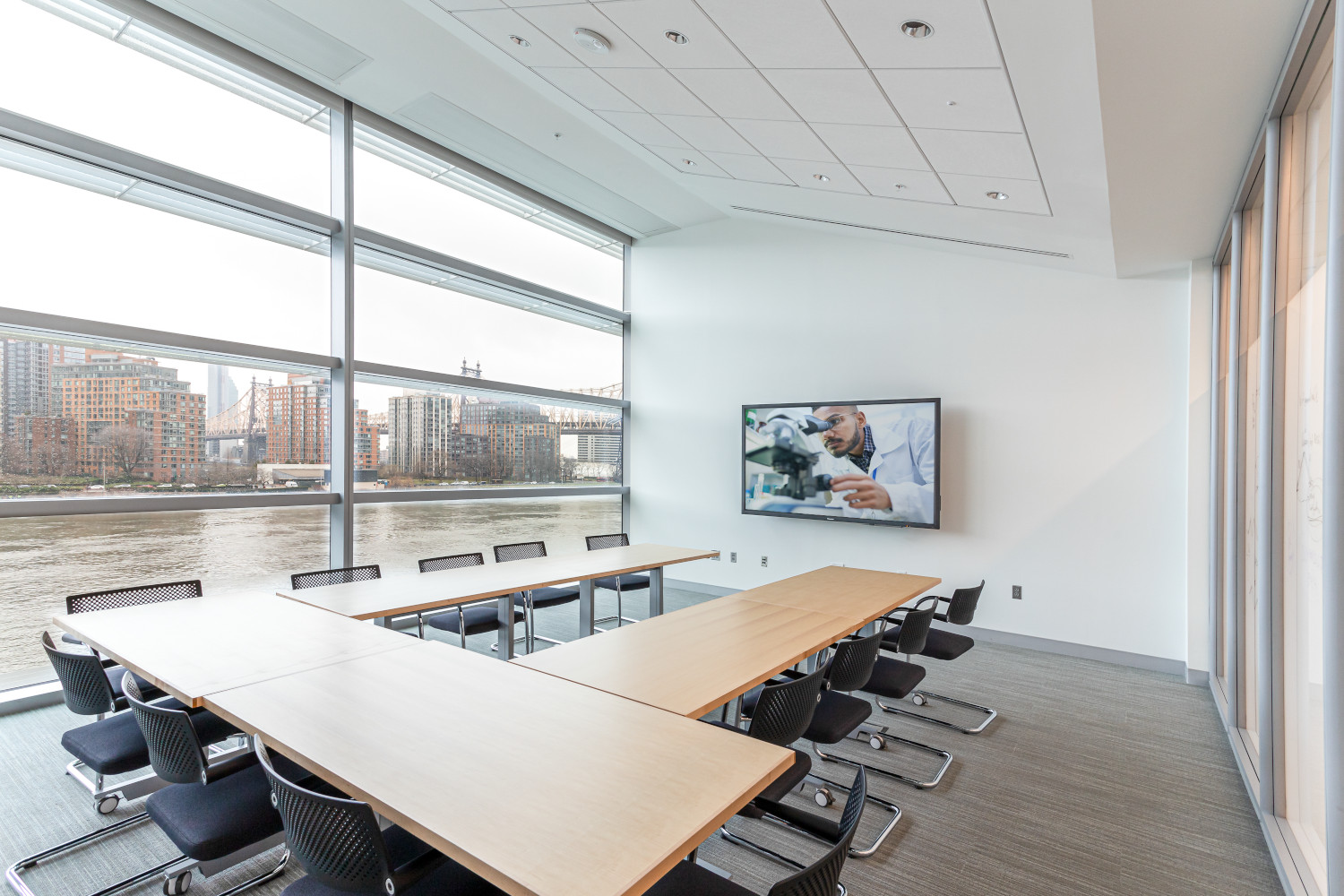
Anne T. & Robert M. Bass Dining Commons
Rockefeller’s dining hall is a welcoming area for sustenance and a place to relax and rejuvenate during a busy day; the new campus design, however, recognizes that it can be more than that. AV designs facilitate the hall’s use as a meeting space for formal presentations, informal get-togethers or group events.
A 20,000-lumen Panasonic PT-RQ22KU three-chip DLP 4K+ large-venue laser projector offers viewers a cinema-like experience. It offers 5K pixel performance, a 240Hz frame rate and a 20,000:1 contrast ratio. Projections are trained on a Draper Access V 189-inch-diagonal motorized screen. The tab-tensioned Access V screen provides a perfectly flat viewing surface for improved image quality. The bottom of the enclosure panel provides access to all components for easier servicing and maintenance. In addition, NEC flatpanel displays are available, and they can be deployed to various areas of the room via motorized carts.
Video signals are routed using a Crestron DM-MD8X8 switcher that can handle up to eight AV sources of virtually any type. The outputs are field configurable to provide up to eight DM, HDBaseT and/or HDMI outputs, or up to four H.264 streaming outputs. A Symetrix Radius AEC 12-input selectable DSP provides audio signal processing and a Shure ULXD4Q quad-channel digital wireless receiver was installed to provide four channels of clear audio inputs. Finally, ULXD2/SM58 wireless-mic systems were selected for their vocal clarity and reliability.
Videoconferencing & Meeting Rooms
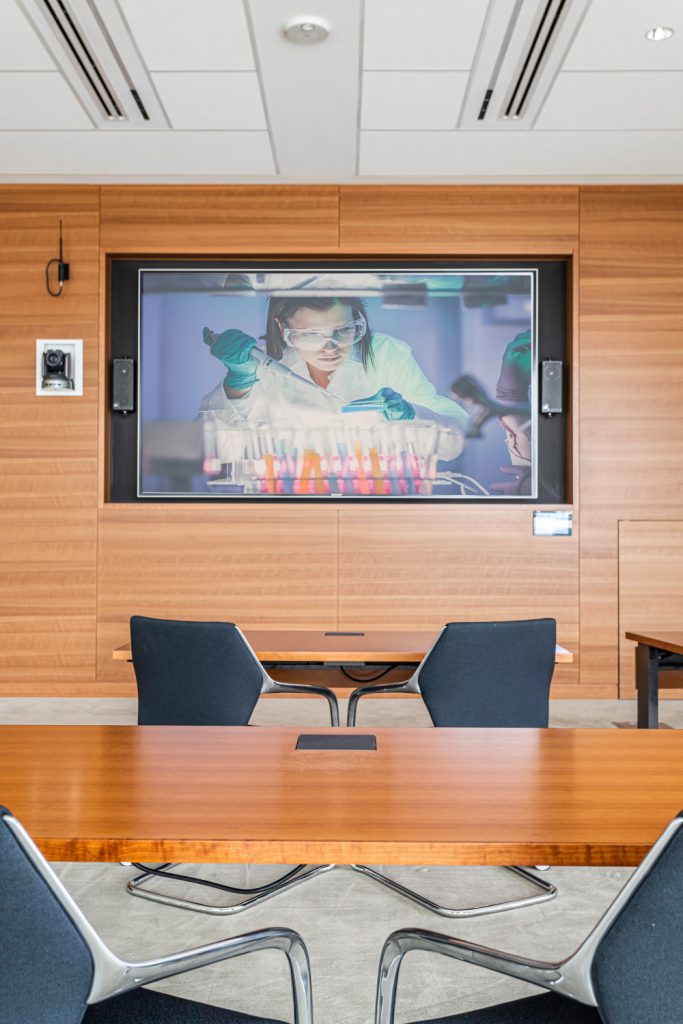
CTDG designed videoconferencing gear for Rockefeller’s two videoconferencing rooms. Each room utilizes a Crestron DMPS3-4K-350-C 3-Series 4K DigitalMedia presentation system 350 as a central point for presentation control and signal routing. A Panasonic TH98SQ1W 98-inch 4K LED display was mounted in each room, as was a Vaddio RoboSHOT 12 QUSB videoconferencing camera. The camera is a professional AV presentation camera with 12x optical zoom, 1/2.5-type Exmor R CMOS sensor and a 70.2-degree horizontal field of view.
As in other collaboration spaces, and with an eye to easy connectivity of personal devices, Extron ShareLink wireless collaboration gateways enable the simultaneous presentation of content from up to four personal devices. A Symetrix Radius AEC 12-input selectable DSP provides audio signal processing, whereas Yamaha UC Executive Elite digital wireless-mic systems were installed for clear communication with other videoconferencing participants.
Smaller meeting rooms for internal use are equipped with Panasonic 84-inch 4K LED displays, Extron ShareLink wireless collaboration gateways for connectivity and Crestron DM transmitters/receivers.
The Power Of Collaboration
Among the many benefits of the new campus design is a fresh view of AV technology for the university. “Being in close contact with CTDG over the course of the project not only helped [it] go smoothly, but it has also helped us to take advantage of current trends in AV and IT technology,” Ramkissoon explained. “That, in turn, has helped us to standardize on equipment and set up a better infrastructure for future expansion.”
The nature of collaborative environments is to bring about change. That is as true of institutions of industry as it is of institutions of higher learning—and it’s especially true when those institutions are on the cutting edge of scientific research. Their discoveries can not only change how we live, but also literally save our lives with new medical procedures and cures for diseases. Sometimes, as in the case of Rockefeller University, a global leader in biomedical research, bringing about change for the world has started with rethinking the very essence of how research is done. Rockefeller understands that collaboration drives breakthroughs and that finding new ways to leverage spatial concepts, as well as technology, can enhance and accelerate the research process.
EQUIPMENT
BioLink Pavilion
1 Allen & Heath dLive S3000 control surface
3 Cisco TelePresence SX80 codecs
1 Crestron AV3 3-Series control system
1 Crestron DM-MD64X64 64×64 DigitalMedia switcher
3 Crestron DMPS3-4K-350-C 3-Series 4K Digital presentation system 350s
3 Crestron TS-1542 15.6″ lectern-mounted HD touchscreens
4 Crestron TSW-1060 10.1″ touchscreens
3 Earthworks FMR600 20kHz gooseneck podium mics
3 Extron ShareLink wireless collaboration gateways
1 Listen Technologies D14-2 hearing loop amp
5 Listen Technologies LR-IL-1 audio hearing loop receivers
3 Meyer Sound Amie-Sub compact subs
12 Meyer Sound MM-4XP miniature self-powered speakers
6 Meyer Sound UP-4XP ultra-compact speakers
3 Sharp PN-H120 120″ 4K ultra-HD displays
8 Sharp PNUH431 43″ 4K ultra-HD displays
4 Shure ULXD1/MX150B wireless lavalier mics
4 Shure ULXD2/KSM9 wireless handheld mics w/KSM9 capsules
2 Shure ULXD4Q-G50 ULX-D Series quad-channel digital wireless mic receiver, G50 band (470MHz to 536MHz)
6 Sony BRC-H900 full-HD robotic studio cameras
1 Sony RM-IP10 IP remote-control panel for BRC cameras
3 Symetrix Radius AEC 12-input selectable DSPs
3 Vaddio AV Bridges
Amphitheater
1 Allen & Heath SQ-6 next-generation digital mixer
1 Crestron DMPS3-4K-150-C 3-Series 4K DigitalMedia presentation system 150
1 Crestron TSW-760 7″ touchscreen
2 Renkus-Heinz ICLive ICL-XL steerable line-array speakers
8 Sharp PNUH431 43″ 4K ultra-HD displays
4 Shure SM58 handheld wired mics
2 Shure ULXD2/SM58 handheld wireless transmitters w/SM58 capsules
1 Shure ULXD4Q-G50 ULX-D Series quad-channel digital wireless mic receiver, G50 band (470MHz to 536MHz)
2 Shure ULXD1/MX150B wireless lavalier mics
1 Sony VPL-GTZ270 5,000-lumen 4K SXRD laser projector
1 WolfVision VZ-9.4F desktop visualizer
4 Yamaha DSR112 1,300W 12″ powered speakers
2 Yamaha DXS18 800W 18″ powered subs
Dining Commons
3 Contemporary Research 232-ATSC 4 HDTV tuners
1 Crestron AV3 3-Series control system
1 Crestron DM-MD8x8 8×8 DigitalMedia switcher
1 Crestron TSW-1060 10.1″ touchscreen
1 Crestron TSW-760 7″ touchscreen
1 Draper Access V electric projection screen (189″ diagonal)
1 Earthworks FMR600 20kHz gooseneck lectern mics
1 Extron ShareLink wireless collaboration gateway
3 Lab.gruppen E 4:2 400W amps w/2 flexible output channels
3 NEC displays on portable, motorized carts
1 Panasonic PT-RQ22KU 3-chip DLP 4K+ large-venue laser projector
3 Sharp LC-55LE653U 54.6″ full-HD LED TVs
1 Sharp LC-60LE600U 60″ full-HD LED TV
4 Shure SM58 handheld wired mics
2 Shure ULXD2/SM58 handheld wireless transmitters w/SM58 capsules
1 Shure ULXD4Q-G50 ULX-D Series quad-channel digital wireless mic receiver, G50 band (470MHz to 536MHz)
2 Shure ULXD1/MX153 bodypack transmitters
1 Symetrix Radius AEC 12-input selectable DSP
17 Tannoy CVS 6 coaxial full-range ceiling speakers
Videoconference Rooms (3024/3025)
1 Crestron DMPS3-4K-350-C 3-Series 4K DigitalMedia presentation system 350
1 Crestron TSW-760 7″ touchscreen
1 Extron ShareLink wireless collaboration gateway
1 Lab.gruppen E 4:2 400W amp w/2 flexible output channels
1 Panasonic TH-98SQ1W 98″ large-format 4K digital display
1 Yamaha UC Executive Elite digital wireless-mic systems
1 Symetrix Radius AEC 12-input selectable DSP
4 Tannoy CVS 6 coaxial full-range ceiling speakers
1 Vaddio RoboSHOT 12 QUSB camera system
Meeting Rooms (Typical of 4)
1 Crestron DigitalMedia transmitters/receivers
1 Extron ShareLink wireless collaboration gateway
1 Panasonic TH-84LQ70U 84″ 4K ultra-HD LED display
Collaboration Space
2 Extron ShareLink wireless collaboration gateways
2 Sharp PN-B501 50″ full-HD LCD digital-signage monitor
List is edited from information supplied by Convergent Technologies Design Group, Inc.
For more installation features from Sound & Communications, click here.